Partition P1 single glass
Our Partition P1 single glass offer a practical and innovative solution for the discreet division of office space – providing acoustic and visual privacy while allowing natural light through.
The partitions in meeting rooms and offices allow for quiet work and confidential meetings – where a high degree of acoustic separation is required.
Also Our systems allow you to accommodate different thicknesses of glass, so a wide range of acoustic ratings can be achieved.We offer a range of acoustic double glazed systems and the slimline own unique range of thick glass doors.
-
Glass Wall Systems & Office Energy Savings
Glass partitions is allow heat and light to diffuse evenly around office spaces. Cumulatively, this reduces annual energy costs and reduces reliance on unhealthy fluorescent lighting
Sleeker Office Looks & Improved Brand Competitiveness
Partitioning an office with glass panels adds West world like futurism to property interiors. This resonates with visitors and makes potential clients more likely to remember and recommend your brand.
Double glazed flush door
With the flush glazed door design that not only complements the double or single glazed offset partition system, it also creates that seamless and continuous look of a glass wall high acoustic rating. Featuring flawless flushing glass details, maximizing the best acoustic performance that a double glazed door could possibly achieve.
Single glazed door – a center pocketed glazed door design with an acceptable acoustic performance.
Our partition types
- The double glazed partition system with high acoustic performance. Conceptually simple and clean lines when cleverly used in most design perspectives, also Its seamless detail and glass properties maximize its acoustic performance that it could possibly achieve.
Can also accommodate integral blinds for privacy within the cavity of the glazing. However our wide range of partitions offers modern style, work-ability and seamless functionality, if you’re looking for double glazed partitioning that really makes the most of your space.
- The single glazed offset partition system, with the same profile use as the double glazing system and the use of single glass panel on the side, creates that unique blend of single and double glazed system between individual office rooms to meeting rooms, meeting both lower acoustic requirements and higher acoustic performance. Thus, giving options to where your budget allows.
- The single Glazed Frame-less Glass partitions are an aesthetically superior alternative to solid walls and a premium choice for organizing and dividing interior commercial spaces. Some features include: full height floor to ceiling applications, faceted.
- Single glass & wooden partitions The aluminum track accommodates tempered, laminated with different colors. The track may also be of a straight configuration and doors may be installed. Wood and glass doors are all compatible within the single glazed system or mixed glassed and wooden . The single system frame may be recessed into the wall giving a modern clean glass to wall break.
- Acoustics panels partition Most comprehensive range of acoustic performing wall and door solutions in the world . The most important thing is that a room has to be-perfectly sound proof and absorb the sound. With our specially designed sound-proofing-and acoustic systems, the sound and the acoustic damping can be fully tuned to the design and the location.also we have our own range of specially designed high acoustic doors so you have your whilst addressing varying acoustic requirements.
Partition P1 single glass Features
SOUND ABSORPTION Panels for partitions
- Separate units which can be applied on the wall
- Also suitable on glass walls
- Special filling providing 100% absorption
- also Stretched cloth with specific acoustic properties
- And available in perforated steel or covered with open fabric
- Perforated wood or steel surfaces that make the wall absorb the sound
- Different perforation designs possible, like micro perforation and slots
- Integrated steel cassettes to further increase sound insulation.
Framing
A slimline aluminum framework is bonded to the glass vertically and horizontally, thereby retaining both the structural stability and acoustic performance of the glass partition, whilst at the same time giving the appearance of cutting through the glass. A number of unique finishes are available.
Mood & Office Productivity Benefits
Glass wall systems are proven to help boost office morale and workplace productivity.
By design, a floor to ceiling glass partition allows more natural light to flood a workspace. Instantly, Toronto work areas appear visibly larger. This brightens employee moods. Meanwhile, clean lines and openness build trust on the part of office visitors.
- When glass wall systems are in use, the office employees find it easier to stay on task
- Glass wall systems result in visibly clutter-free workspace.
- A high degree of visibility improves trust and communication between office employees
Design Benefits of Glass Interior Walls
When used in floor to ceiling partitions, tempered glass results in instantly brighter, more refreshing workspace. However, glass wall systems also provide several architectural benefits.
A Glass Partition can be Functional or Purely Decorative
Glass wall systems can be used decoratively to make a fantastic first impression on office visitors. also the Sandblasted and engraved glass panels create a bright, open look in lobby and reception areas. Meanwhile, glass panels can also be used to complement the aesthetics (and functionally) of building stairwells, railings, and office escalators.
Types of Glass Partition p1 Walls
Tempered glass used partition walls measures 5mm in thickness. However, panel widths and wall system designs are also fully customizable. the Glass can install for-purpose sound-blocking glass partitions. Glass partitions themselves can also be full height (floor to ceiling) or vary in size in accordance with different bespoke design requirements.
Partition P1 single glass
-
-
-
- Durability
- Easy to clean
- looking great
- Ready to assemble with tools and hardware
- All accessories as specifications
-
-
|
|
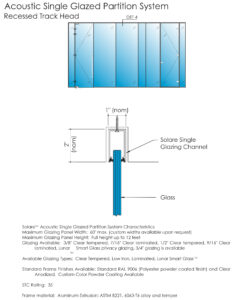 |
|---|---|
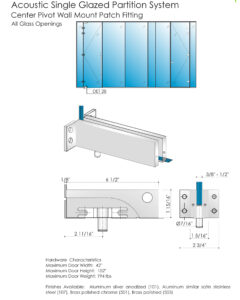 |
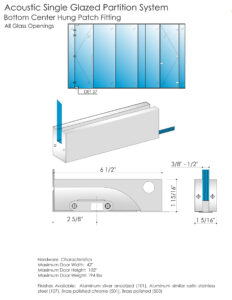 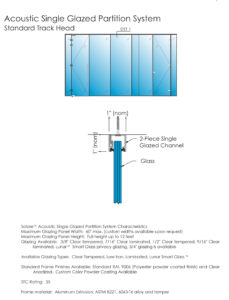 |
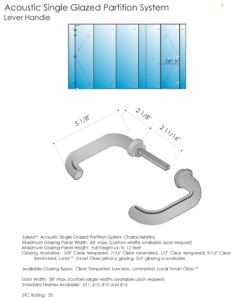 |
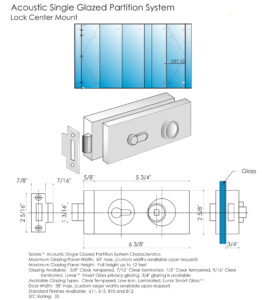 |
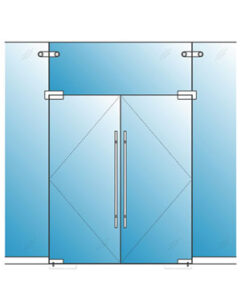 |
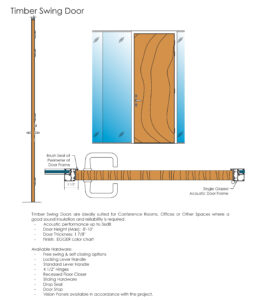  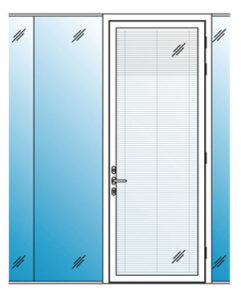 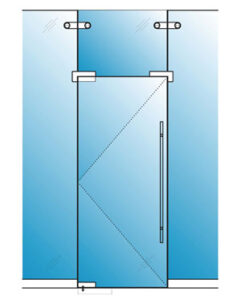 |

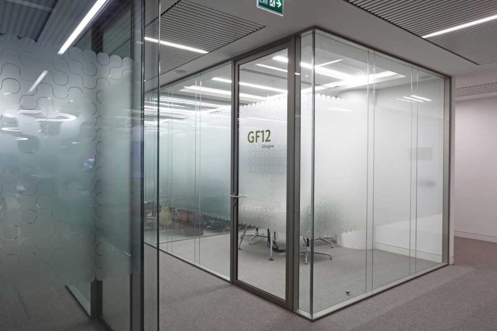
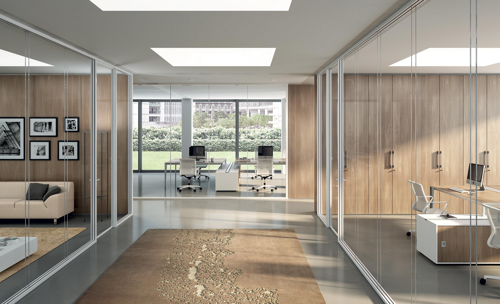
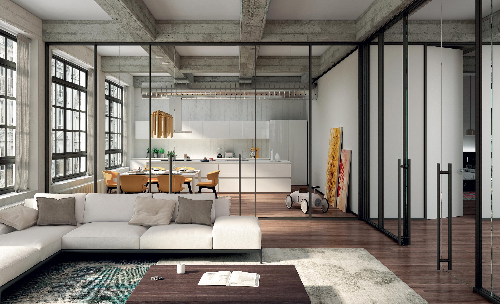

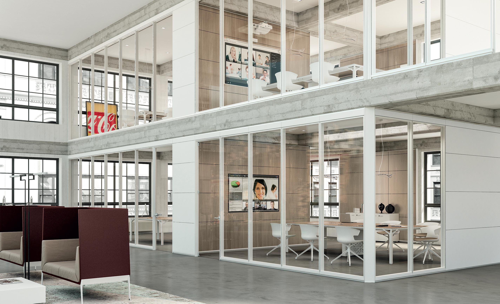
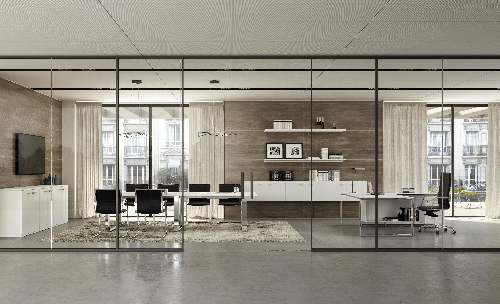
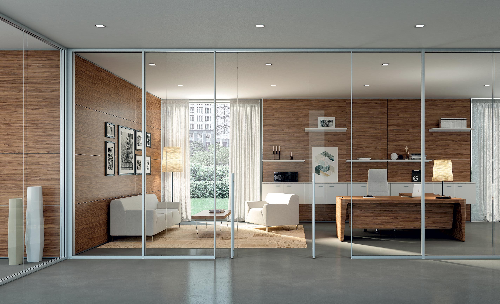
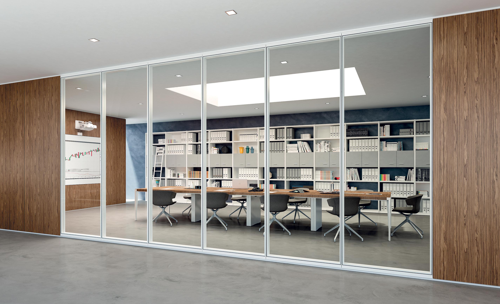

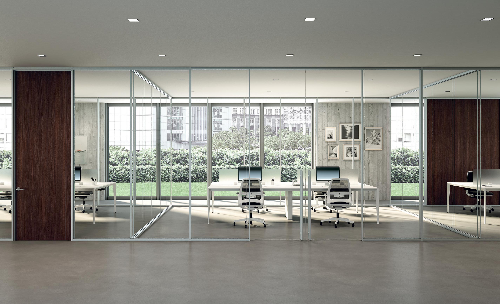
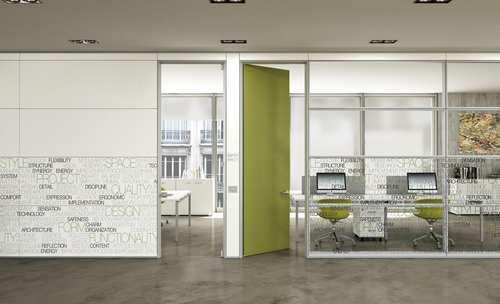
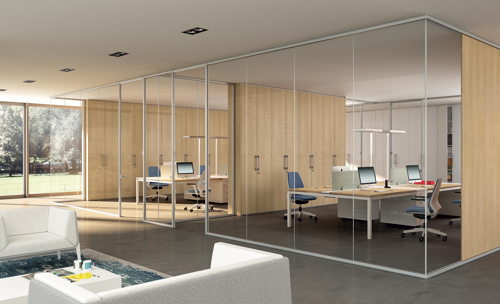


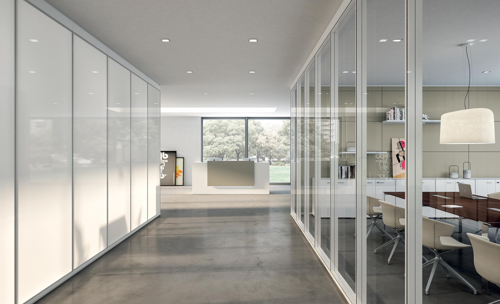
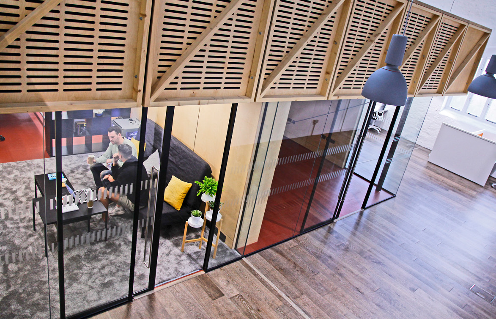
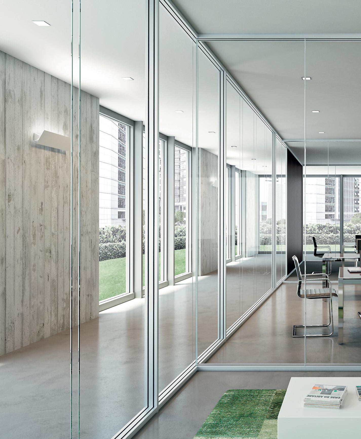
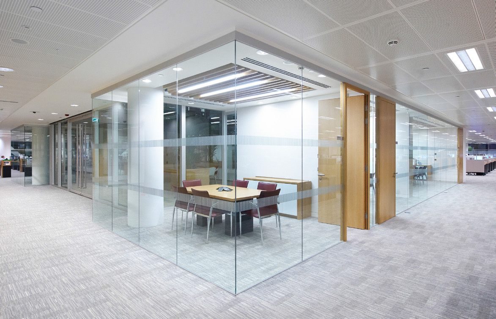

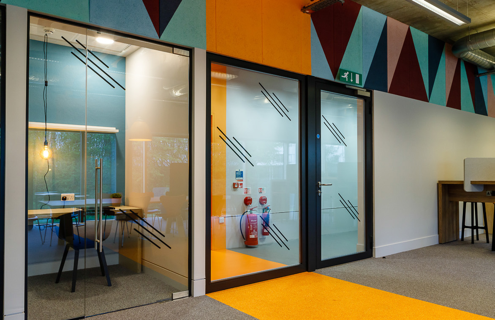
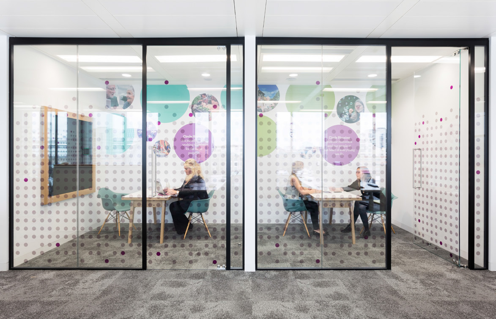
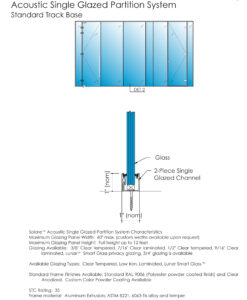
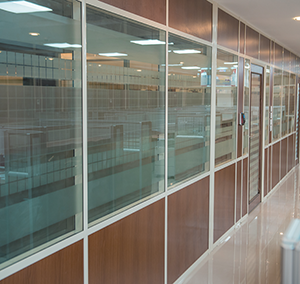
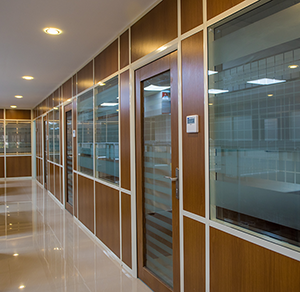
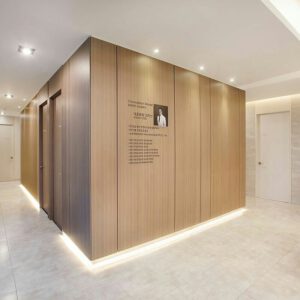
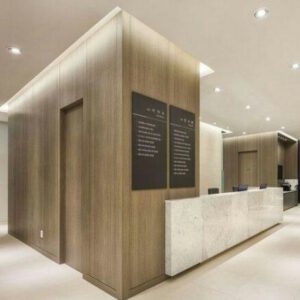
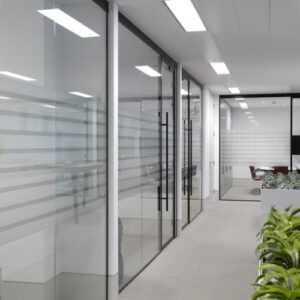
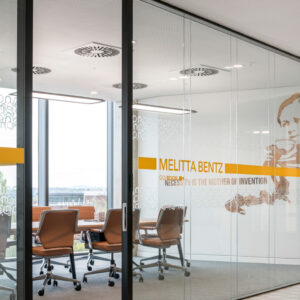
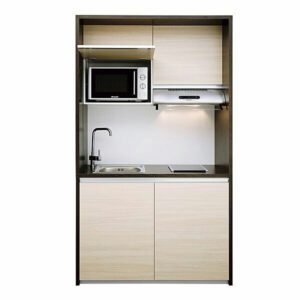
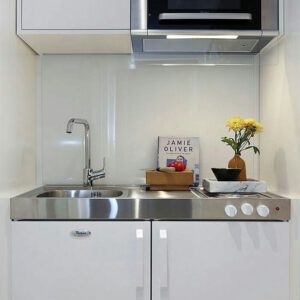
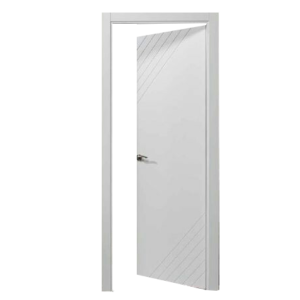
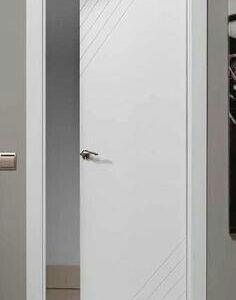
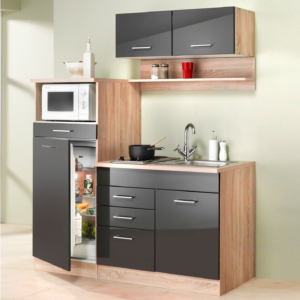
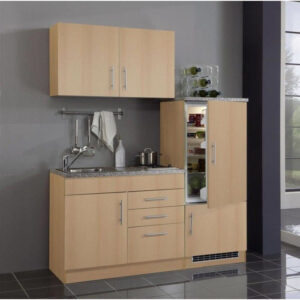
Reviews
There are no reviews yet.